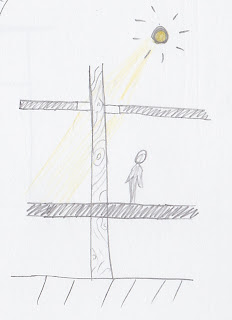My first stage of development from last week to define the parameters
for each space and define what would be in each space. I did this by getting
the bubble diagram and listing the types of spaces I would like within the
older and younger children’s areas. I have decided that because of the
libraries proximity to the State Library at South Bank and the City Library in
Brisbane Square, the Library Park will be more of a reflection, fun and
interactive learning space. Where children come to learn through playing and
interacting with others. For this reason, each of the older and younger have
open social areas and smaller, quite areas for smaller group and individual
learning. The diagram below shows the space planning.
I then began to think of how the quiet and social areas
could be split to avoid people been annoyed by other patrons. From personal experience,
I find when I am in social or studious situations; the presence of young
children is often annoying and distracting. For this reason, I have chosen to
split the younger and older children’s areas. This will also make it easier to
design spaces specifically for the age group. The diagram below shows how I have
experiment with how to split the two age groups, either with different levels
or different sections of the building.
I then began to think of how I could relate the idea of the mangrove
and filtration to the building design. Using what I have learnt from the
Exemplar buildings, I have decided to use patterns to filter views and create
spaces. This can be achieved through the screens with natural patterns on them,
or as seen below, the upright folie structures to create perforated walls. I
also thought of the way people will move through not only the library, but also
how they move around a space. Because of the juxtaposition of the social and
quite spaces, I will have to ensure I consider the filtration of people by examining
the size, layout and furniture of each space.
When looking at an image of a city skyline, I found a
connection between the differing heights of the buildings and the variation in
mangrove roots. I have diagrammed this in the image below and it has inspired
me to use varying levels as a way to represent not only the mangrove structure,
but also how that relates back to the city.
I then began to roughly layout the spaces in the form of a
rough floor plan and perspective, which can be seen below. I have already
varied from my original bubble diagram in terms of the café placement. Instead of
the café been situated in the children’s area, I have placed it between the
teen and children’s area. This will ease pedestrian traffic through the young
children’s area to prevent safety issues when it comes to the toddlers. It also
means that the older children and teens can distance themselves from the
families if they want to. I have also shown a high emphasis on outside areas
for learning which I believe is important not only for health issues, but also
to promote learning about the natural environment.
Finally this week, I have drawn a small vignette that shows
a “mangrove root” protruding through the building with a glass section at the ceiling
juncture. This is playing with scaling and I aimed to create the illusion of a
natural element that links back to our folie. Hopefully with the inclusion of
elements such as this which have the illusion of structure in the building,
will allow the patrons to reflect on the strength roots give the mangrove
roots.






